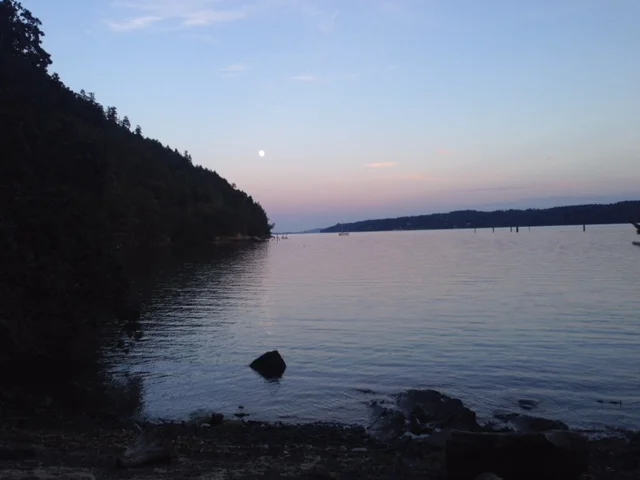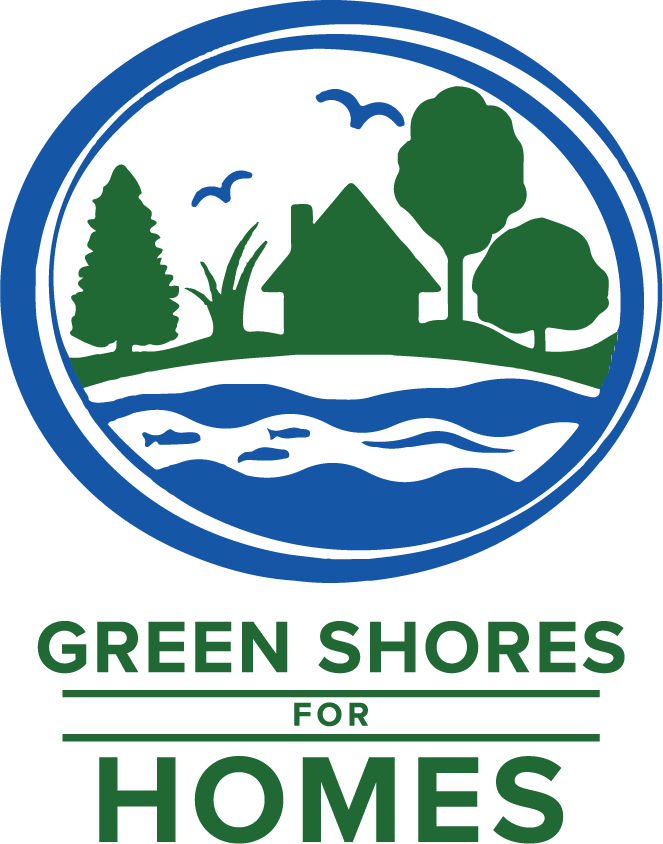An Integrated Design Approach
The original home was a 4000 s.f. house that was renovated multiple times from its original structure built in the 1930's. Our original intention was to lift the house and set it down on new foundations and renovate. A thorough Hazardous Materials Survey revealed toxic materials containing asbestos, vermiculite, lead, mold, rot and water egress. Our design team decided to change directions and explore deconstructing and salvaging materials from the original building and building a new 2,500 s.f. building (smaller footprint) on the existing foundations to Passive House (PH) Standards and Living Building Challenge (LBC) and Green Shores for Homes certifications. This approach was more affordable, energy efficient and returned more space to the ecosystem.
The owners felt that an Integrated Design Process was necessary. At every stage of the design our team work together to derive sustainable and affordable options and outcomes.
We knew immediately that the success of the project would be is based on how the design responds to the site and to maintain a focus on an affordable budget. We want to live in synergy with nature and create an architectural experience that explores living in a healthy and vibrant way by connecting with nature, and the history of the site. It was imperative to assemble a team of inspiring colleagues and industry professionals that have all contributed their expertise in an integrative way to our design process.
The design concept is a by-product of our teams response to the site.
Our Concept: to Re-Wild the ecosystem by reconstructing a Living Building that regenerates the environment.
Inspired by rural and indigenous buildings in the region, and a need to connect with nature (Biophilia) the design of the building evolved into:
a bridge: crossing from outside to inside (for accessibility)
a roof: a simple shelter to capture the rain (Salt box roofline)
a deck with 4 columns: an outdoor space (to experience nature)
Simple Idea drawing
Interior Spaces
Meet our Design Team and Project Contributors!
Fiona McLagan, MBA, ABMP and Kenneth Chooi, Architect AIBC, LEED Green Associate, Co-Founders
Brett Sichello, CPHD, NIDO Design
Ross Wood, ABT
Mark Bernhardt, CPHD, Bernhardt Contracting
Victoria Drakeford, Landscape Architect
Ted Sorenson, Sorenson Trilogy, Structural Engineers
Andy Chong, Andy Crosson, Erika Mak, Integral Engineering (Electrical & Mechanical)
Ian Ralston, Trax Development Ltd & Henry Van Hell, Envirosept Wastewater Systems
Steve Hamm, Archaeologist, Matt Bullock, Archeologist, Madrone Environmental
Nathanial Tougas, Geotechnical Engineer, Madrone Environmental
Sarah Bonar, Biologist, Aquaparian
Dianne Hinkley, Harold C. Joe and Shawn Canute, First Nations Specialists (Cowichan Tribes)
Sam Van Hell, Rob Wilson, Jack Van Hell, Arcas Media
Gail Cole, All Things Balanced (Feng Shui)
Kurtis Howes, Lunarbloom, Perma-Culture Design
Mike King and Scott Conrad, AREC Environmental (Hazardous Materials testing)
Robin Kenyon, Kenyon Wilson Land Surveyors
Robert Ryan, Earth Cycle Technologies (Passive House Certifier)
Braden Geric, Fenstur Windows and Doors
Shaun St. Amour and Lucas Johnson, 475 Building Products
Hajo Meijer, CPHD, Cowichan Valley
A special Thank You to Ken Connolly and Burke Stoller of Pheasant Hill Homes, Grant Douglas, Moira and Brian Jenkins




















